
Anvita Group Apartments Kollur Hyderabad
Premium Apartments with Excellent Connectivity in Kollur, West Hyderabad
Experience luxury living at Anvita Ivana Kollur - 1700+ premium apartments and 70 sky villas with direct ORR frontage. This G+35 residential project in West Hyderabad features 12 acres of landscaped gardens, 100,000 sq.ft twin clubhouses, and world-class amenities. Located just 6 minutes from Neopolis and 10 minutes from Financial District. Book your dream home today.

Project Overview
- •Anvita Ivana by Anvita Group is a landmark residential development in Kollur, West Hyderabad, offering over 1700 premium 2 and 3 BHK apartments and 70 sky/cloud villas in 6 towers.
- •The project spans 12 acres with direct ORR frontage, ensuring seamless connectivity to Neopolis, Financial District, and Gachibowli.
- •Designed for spacious living, units range from 1360 to 2580 sq.ft., with expansive balconies and 100–200 ft tower spacing for privacy
- •Residents benefit from 3-acre car-free podium gardens, twin clubhouses, and advanced green technologies.
- •Anvita Group’s global track record and commitment to quality make Ivana a prime investment in Hyderabad’s fastest-growing corridor.
Project Highlights:
- •Project Name: Anvita Ivana
- •Project Location: Nehru Outer Ring Rd, beside Preston Anvitas Amari, next to Neopolis, Facing, Kollur, Hyderabad, Telangana 502300
- •Type of Project: Residential Apartments
- •Project Status: Under Construction
- •Project Approved By: HMDA
- •RERA Status: Registration Pending
- •Total Land Area: 12.09 Acres
- •Project Address: Nehru Outer Ring Rd, beside Preston Anvitas Amari, next to Neopolis, Facing, Kollur, Hyderabad, Telangana 502300
- •Total Units: 1700+ Apartments, 70 Sky Villas
- •No of Floors: 2B+G+S+35
- •No of Towers/Blocks: 6 Towers
- •Unit Variants: 2 BHK, 3 BHK, Sky Villas
- •Unit Size Range: 1360 - 2580 Sq.ft. (apartments), 2600 - 5090 Sq.ft. (sky villas)
- •Location: Kollur, West Hyderabad
- •Landmark: Next to Neopolis, Facing ORR, beside Preston Anvitas Amari
- •Expected Launch Price: ₹7,200 per sq.ft.
- •Developer: Anvita Group
- •Developer Track Record: Anvita Group, known for global hospitality landmarks and luxury residential projects in Hyderabad and Dubai.
- •Possession Date: Jan 2029
Master Plan & Layout

- •Anvita Ivana’s master plan features six high-rise towers arranged to maximize natural light, ventilation, and privacy, with 100–200 ft spacing between blocks.
- •The towers rise 2B+G+S+35 floors, surrounded by 12 acres of landscaped podium gardens and a 1.24 lakh sq.ft
- •urban farm.
- •Community zones include twin clubhouses, sports courts, and rooftop skywalks linking towers with sunrise and sunset decks.
- •The layout ensures low-density living, with approximately 138 units per acre, and integrates green tech solutions like solar hot water and organic waste converters for a sustainable lifestyle.
Floor Plans - 2, 3 & 4 BHK Options in Kollur
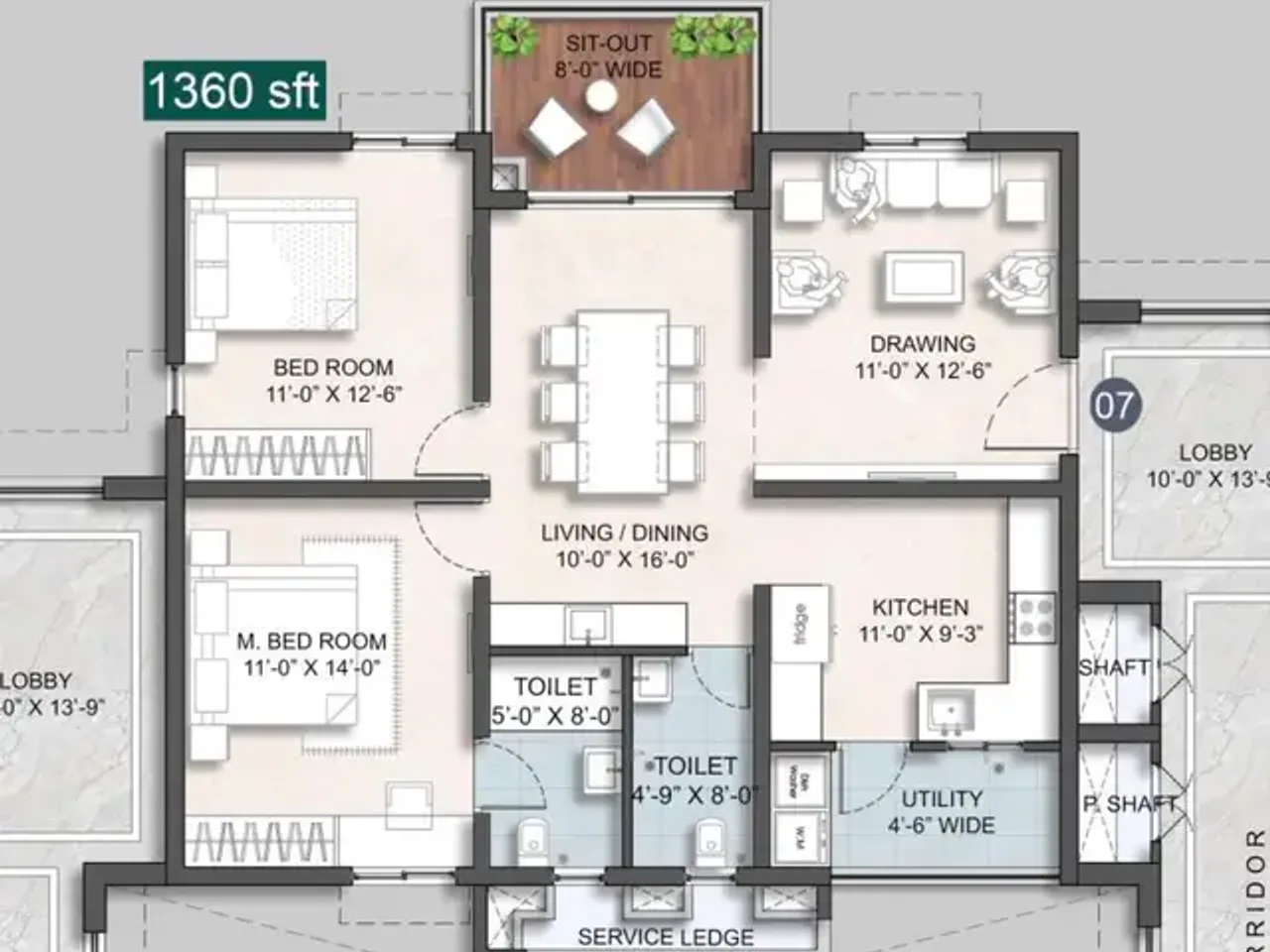 Floor Plan
Floor Plan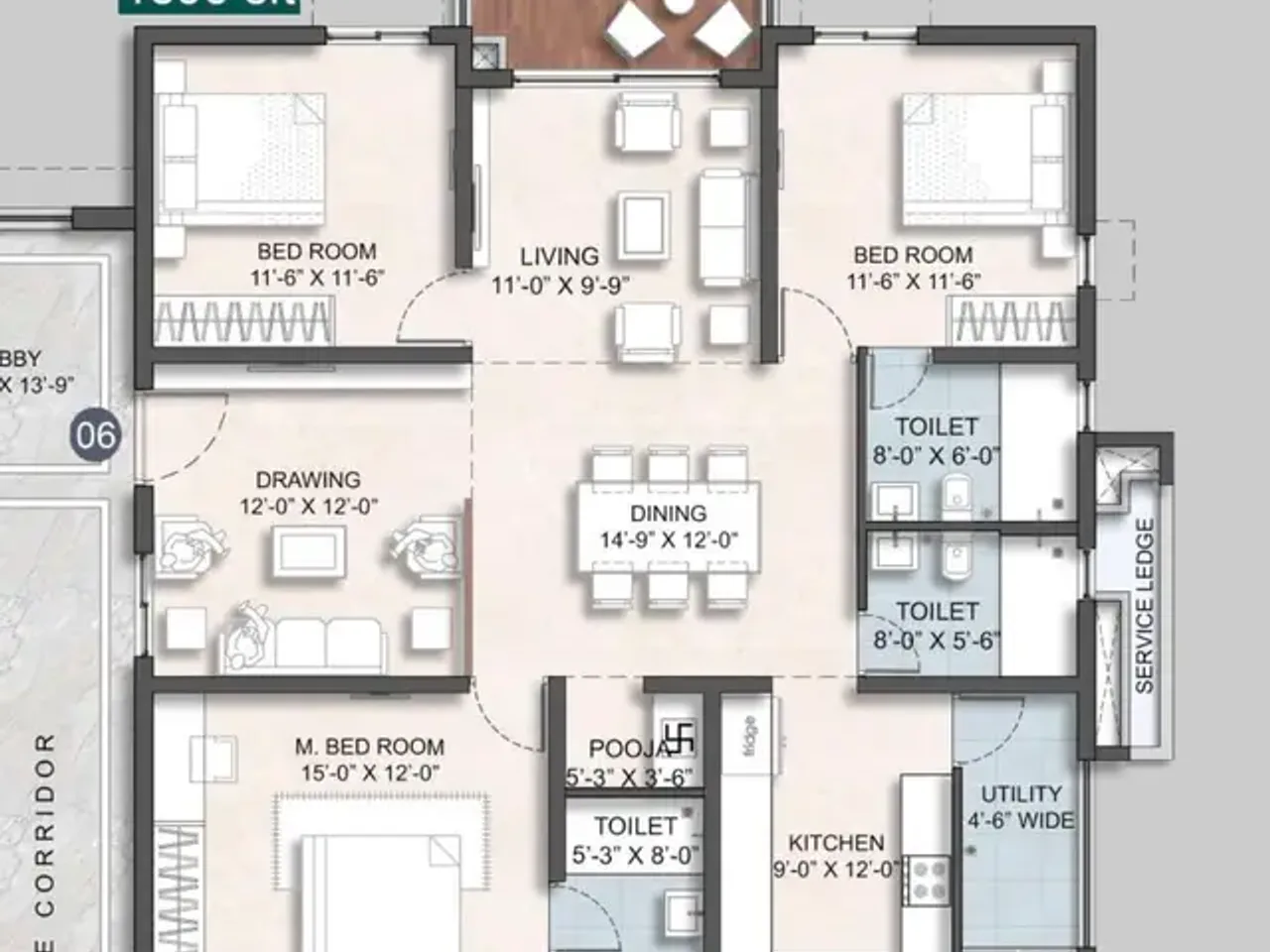 Floor Plan
Floor Plan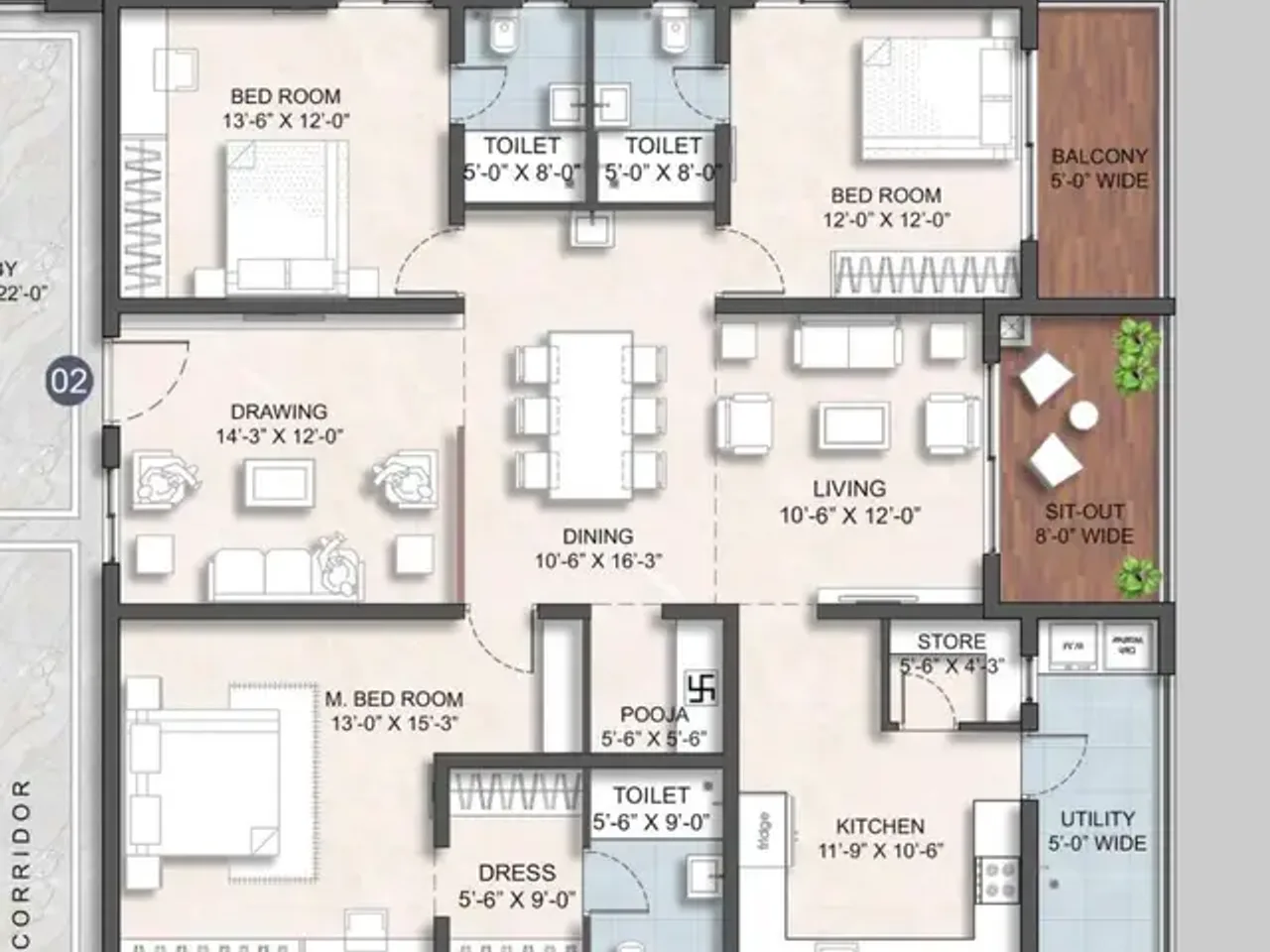 Floor Plan
Floor Plan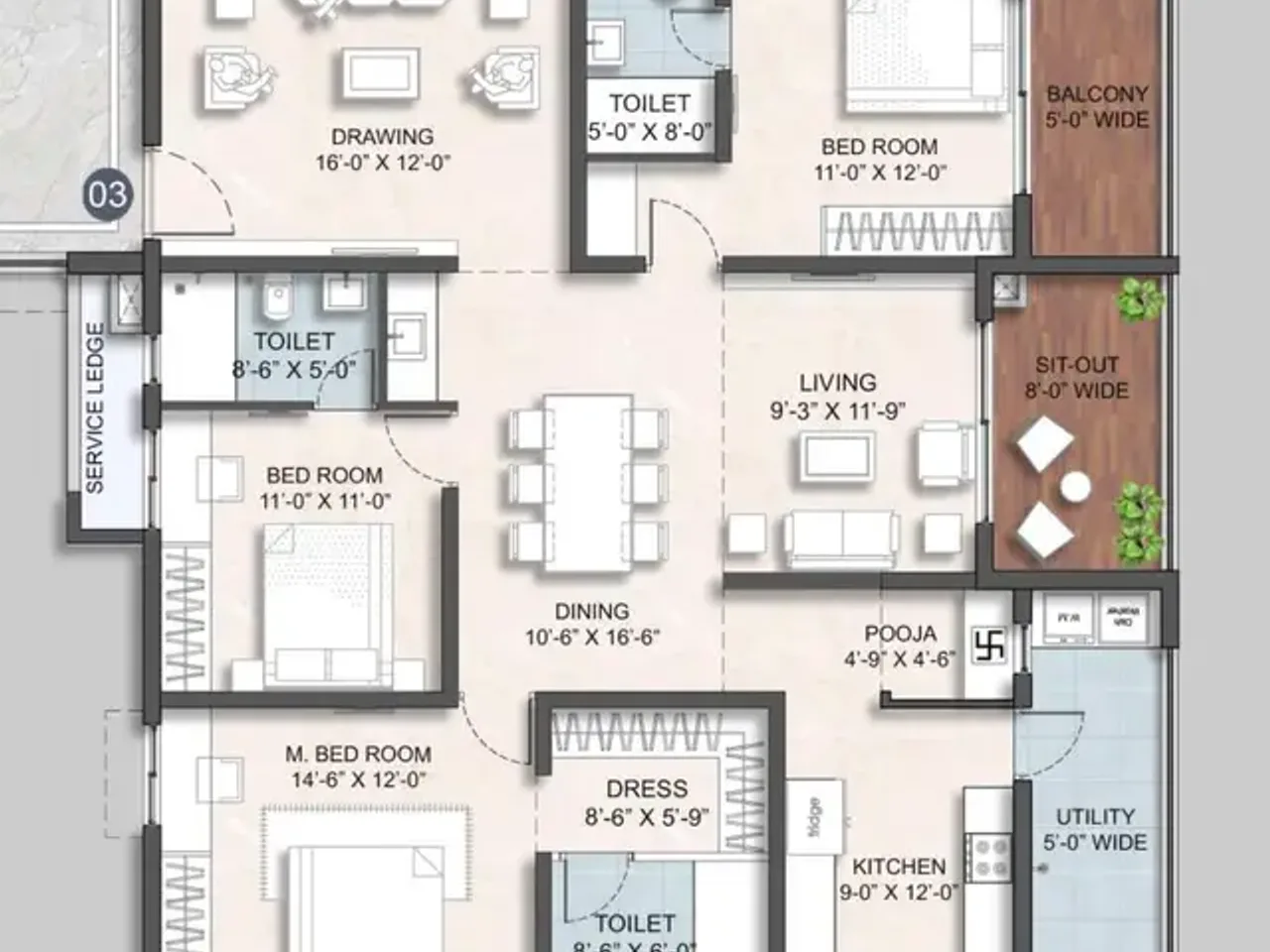 Floor Plan
Floor Plan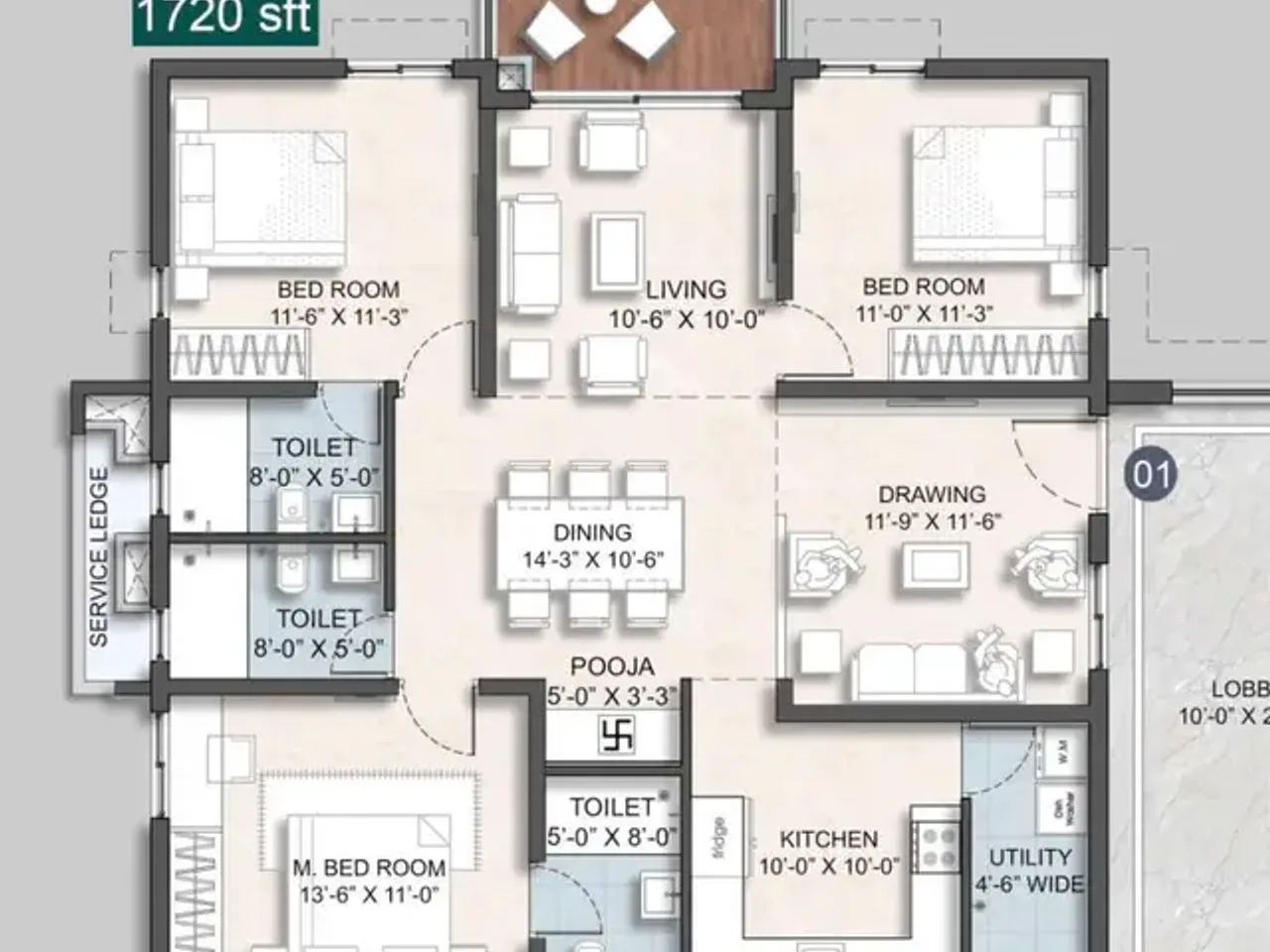 Floor Plan
Floor Plan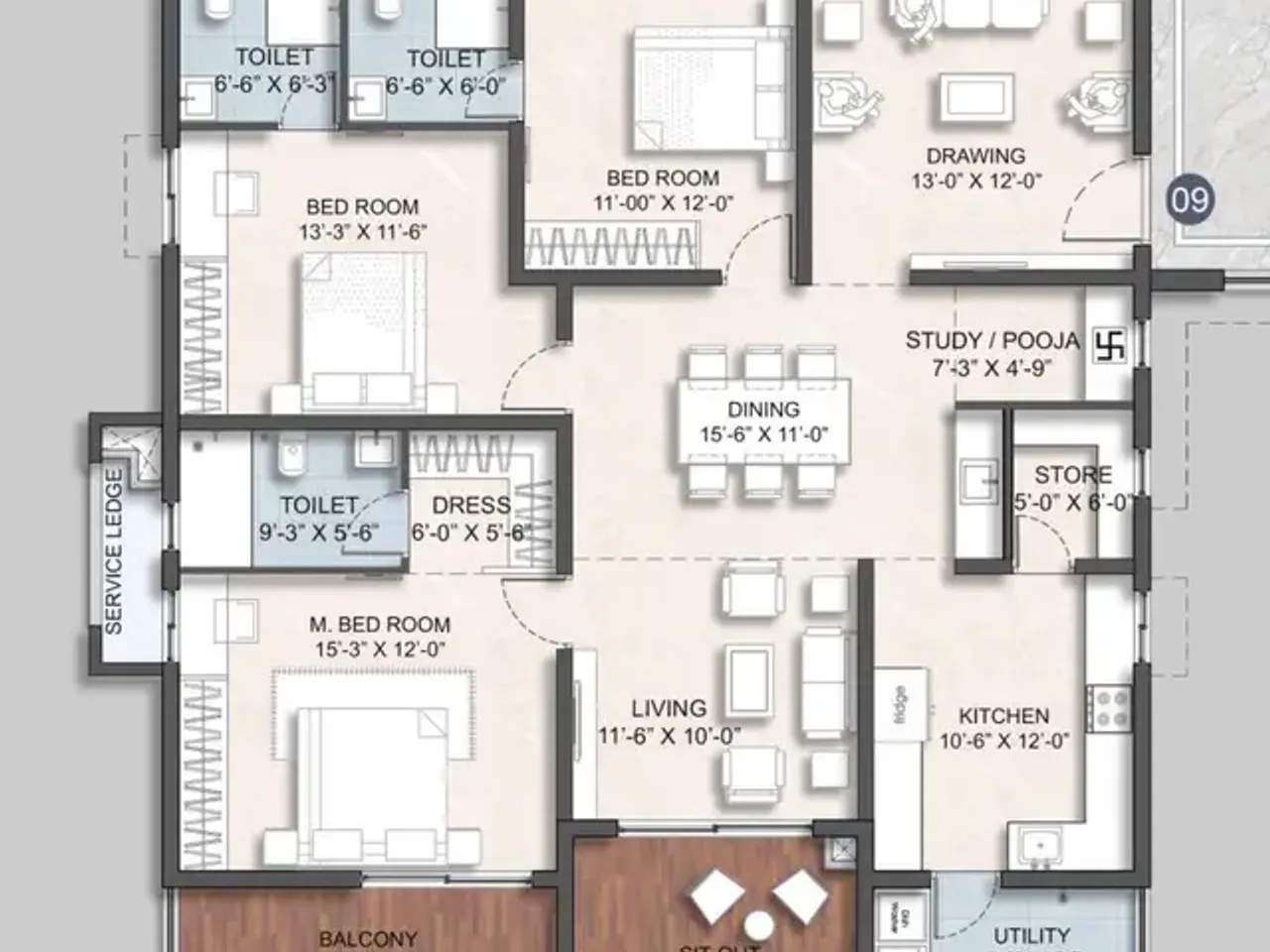 Floor Plan
Floor Plan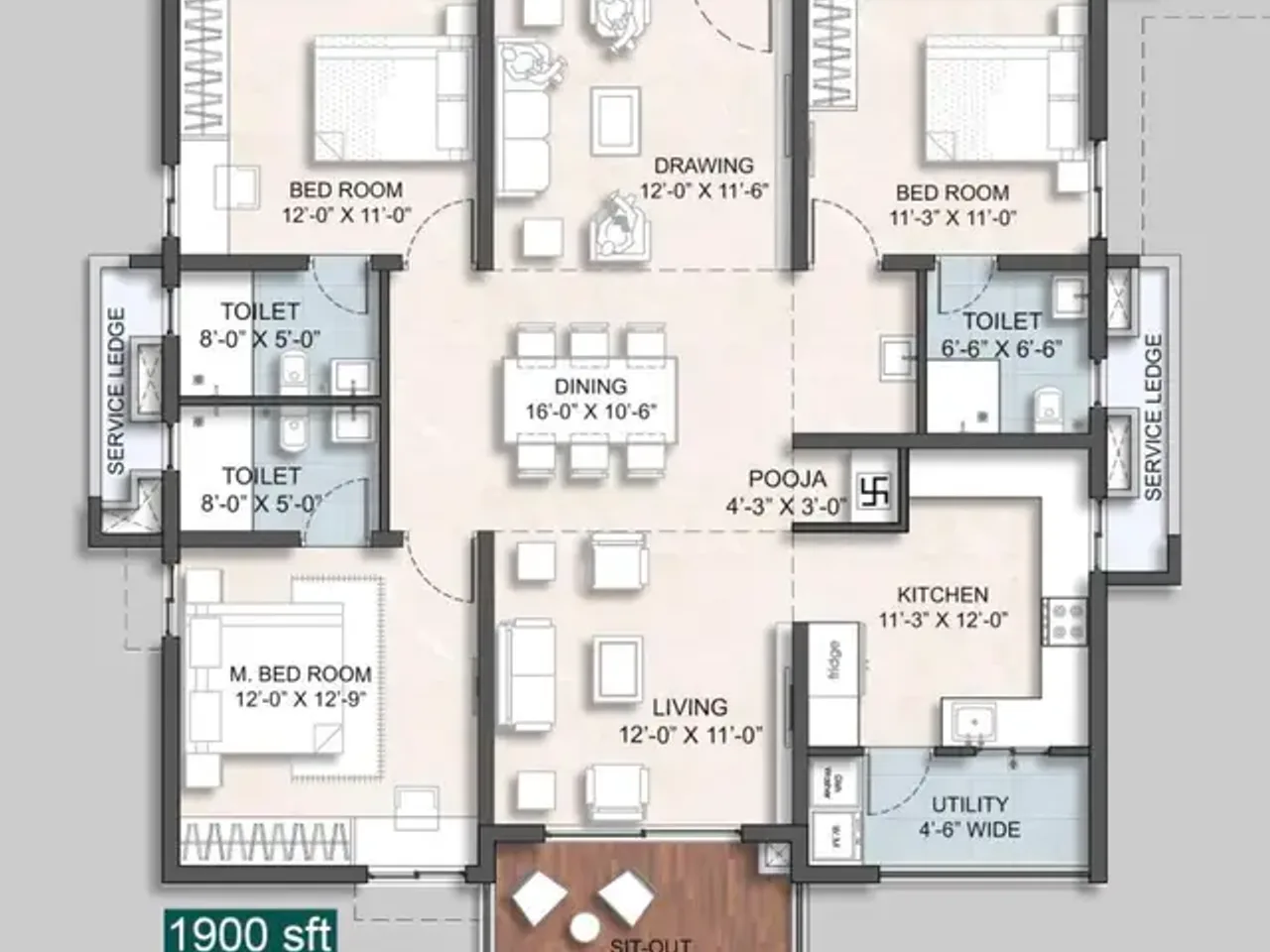 Floor Plan
Floor Plan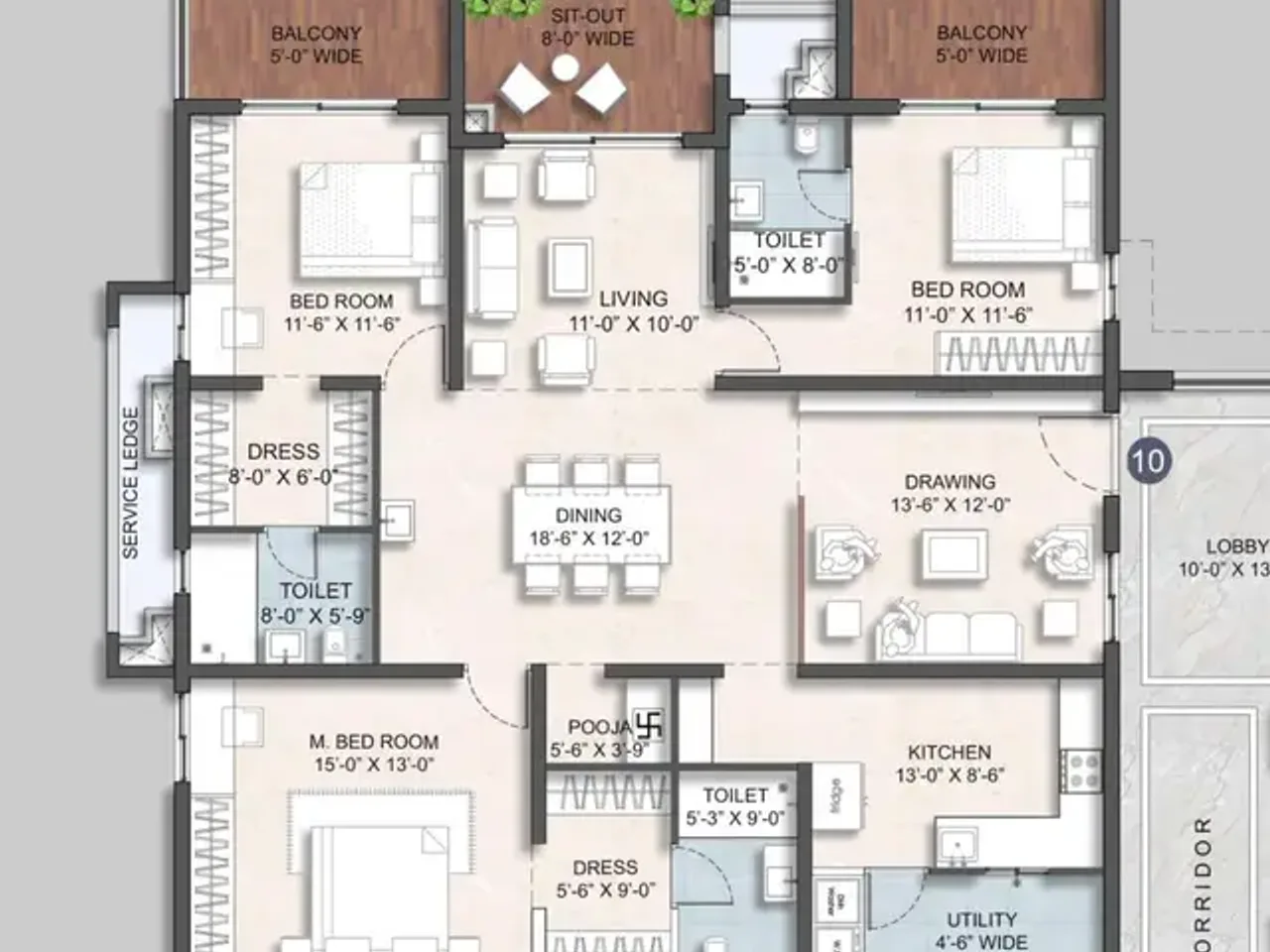 Floor Plan
Floor PlanPremium Amenities & Facilities
Sports & Fitness
Recreation & Entertainment
Landscaping & Green Spaces
Safety & Security
Infrastructure & Utilities
Pricing & Payment Plans
2 BHK
- Area: 1360 Sft.
- Price: ₹14000000
Photo Gallery
View Anvita Ivana's luxury amenities including 3-acre podium gardens, twin clubhouses, and premium apartment interiors in this comprehensive photo gallery.
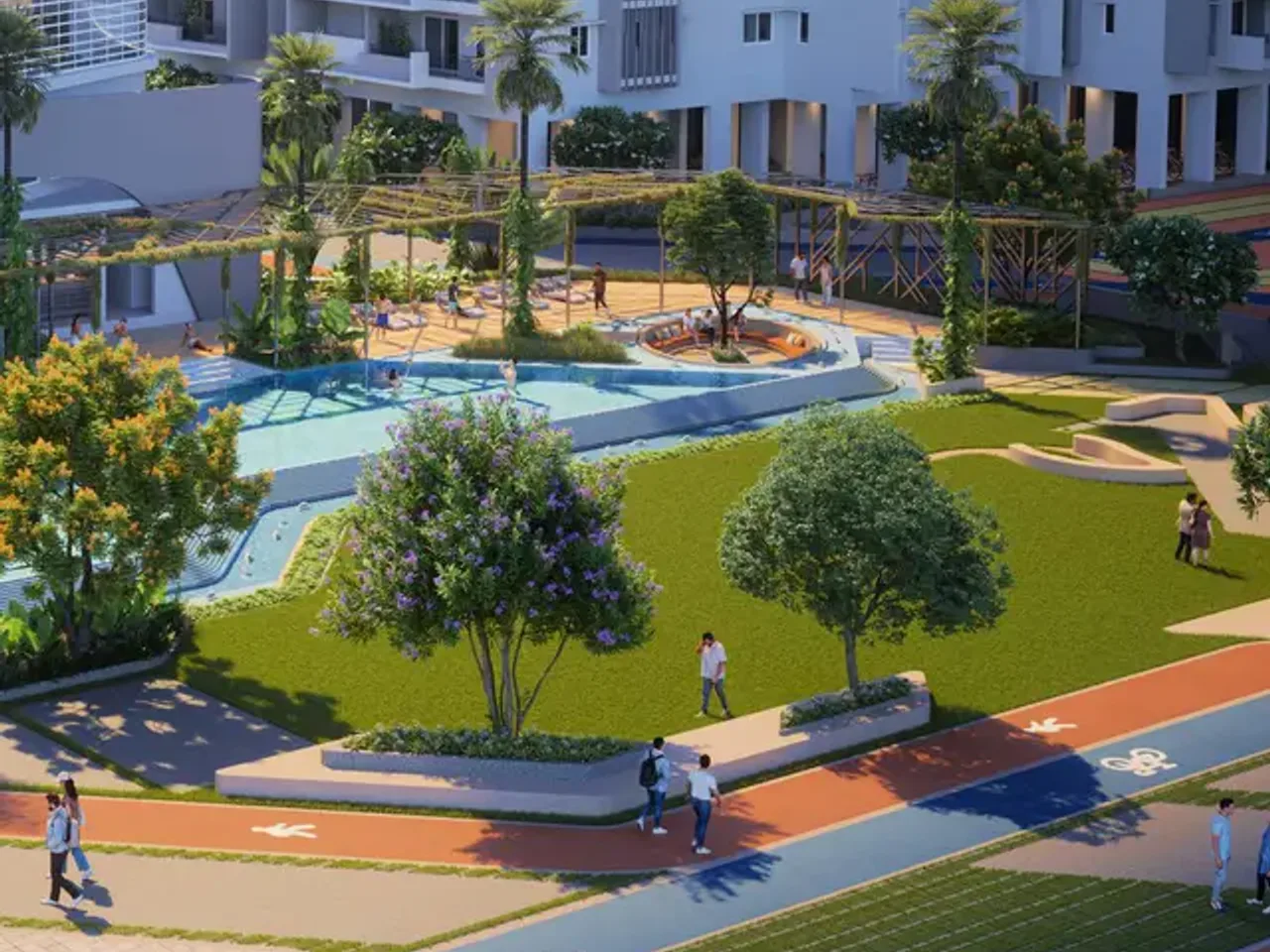 Fitness
Fitness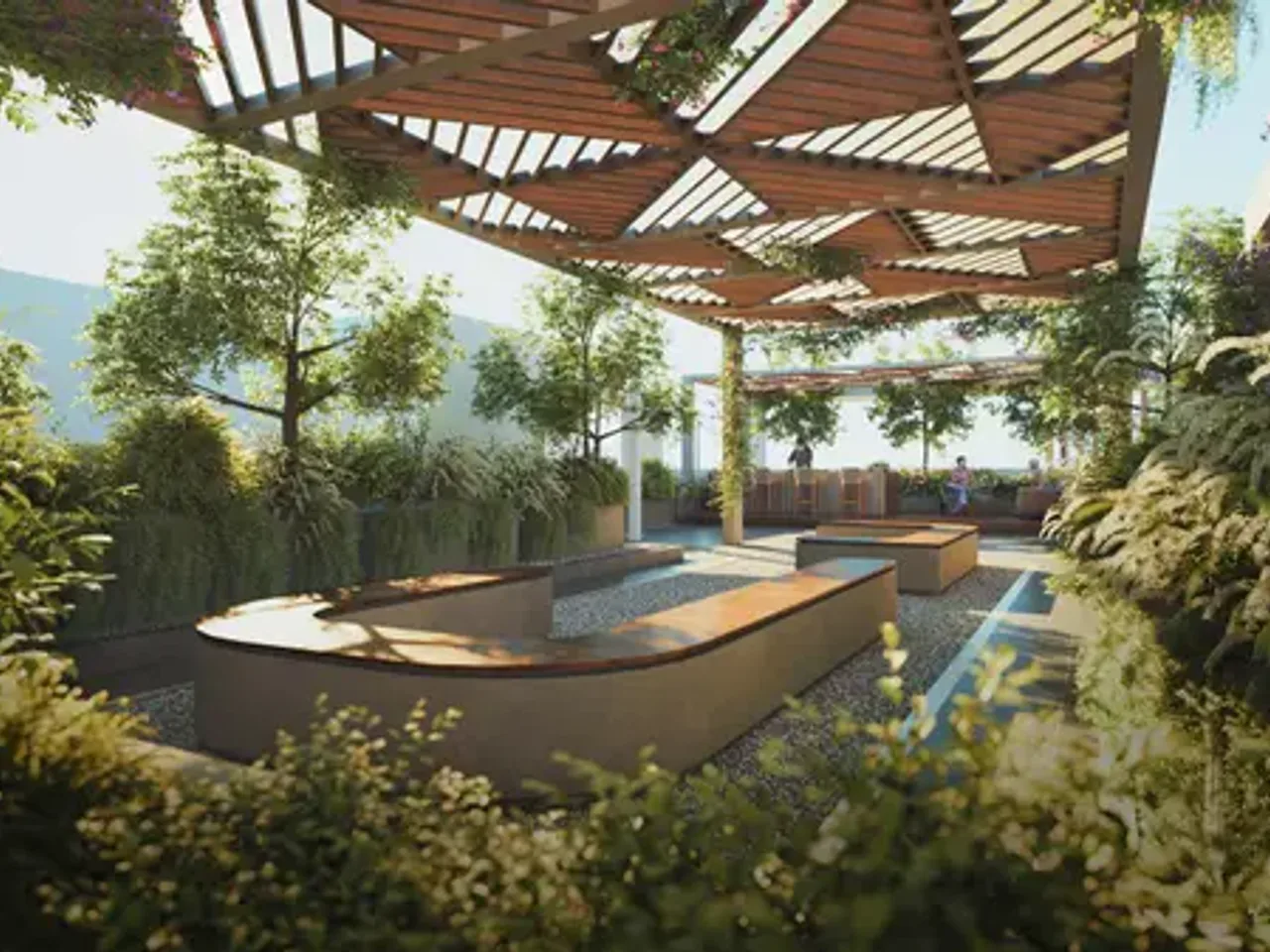 Landscaping
Landscaping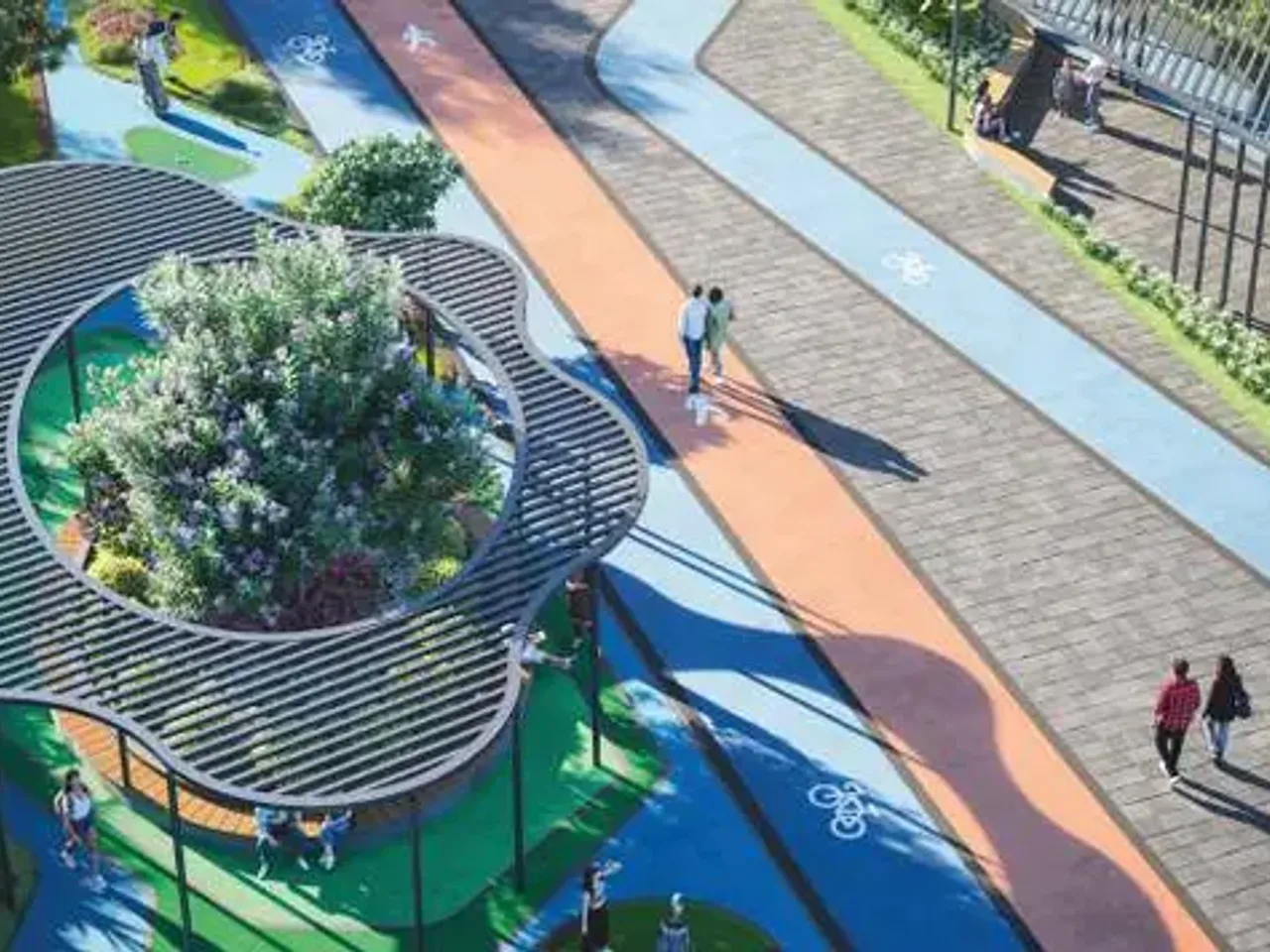 Fitness
Fitness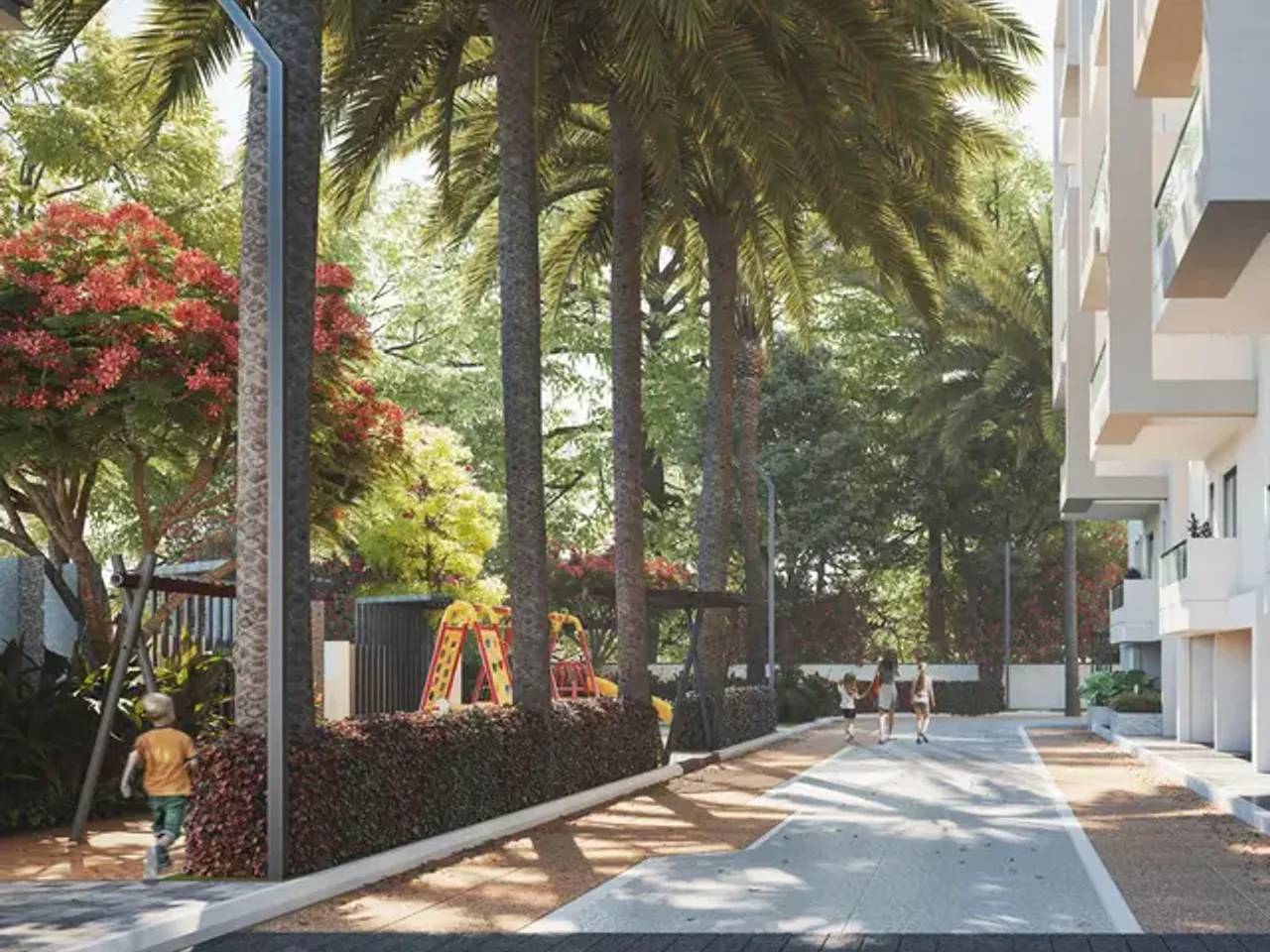 Play Area
Play AreaLocation & Connectivity
Located on Nehru Outer Ring Road, beside Preston Anvitas Amari and next to Neopolis, Anvita Ivana enjoys prime access in Kollur, West Hyderabad. The project is just 6 minutes from Neopolis, 8 minutes from Kokapet, and 10 minutes to the Financial District. Residents benefit from proximity to IT hubs, top schools, hospitals, and upcoming infrastructure like the ORR solar-roof cycle corridor, blending urban convenience with green surroundings.
View Property Location
Click to open interactive map in Google Maps
Interactive map with directions, street view & more
Connectivity Highlights
Landmark | Neopolis Hyderabad | 6 km |
Metro | Miyapur Metro Station (current), Kokapet Metro (upcoming) | 14 km |
IT Hubs | Financial District (Gachibowli) | 10 km |
| HITEC City | 15 km | |
Major Roads | Nehru Outer Ring Road (ORR) | 0 km |
| Mumbai Highway (NH65) | 5 km | |
Locality | Tellapur | 7 km |
| Kokapet | 8 km | |
Schools | Samishti International School, Birla Open Minds International School | 3-5 km |
Hospitals | Continental Hospitals, Care Hospitals Gachibowli | 10 km |
Shopping | Inorbit Mall, Sarath City Capital Mall | 15 km |
Airport | Rajiv Gandhi International Airport | 28 km |
Market Insights & Investment Potential
Price Trends
Kollur and the western corridor of Hyderabad have seen steady appreciation, with average prices rising from ₹5,500 to ₹7,200 per sq.ft. over the past three years. The area’s proximity to IT hubs and upcoming infrastructure projects like Neopolis and the ORR cycle corridor continue to drive demand for premium apartments.
Neighborhood Analysis
Kollur is rapidly emerging as a prime residential destination, benefiting from direct ORR access, proximity to Neopolis, and robust social infrastructure. The area is witnessing significant growth in high-rise developments, schools, and retail, making it attractive for both end-users and investors seeking long-term value.
Investment Potential
Anvita Ivana’s strategic location, low-density planning, and luxury amenities position it as a high-potential investment. With strong connectivity to IT corridors and the airport, and future-proof features like green tech and EV charging, the project is likely to see healthy appreciation and rental demand.
Developer Credibility
Anvita Group is recognized for its global hospitality landmarks and luxury residential projects in Hyderabad and Dubai. Their commitment to quality, innovative design, and timely delivery enhances buyer confidence, making Anvita Ivana a reliable choice for discerning investors and homeowners.
Frequently Asked Questions
Contact Us
Pre Launch Offer For First few Customers Only!

